This project is a curtain wall work frame for the roof structure of a high-rise building in the Ocean Block of Suzhou City.
Buildings No. 1, 2, 3, 5, 6, 7, and 9 are high-rise structures with a height of 157.29m; Building 8 is a three-story building with a height of 14.45m.
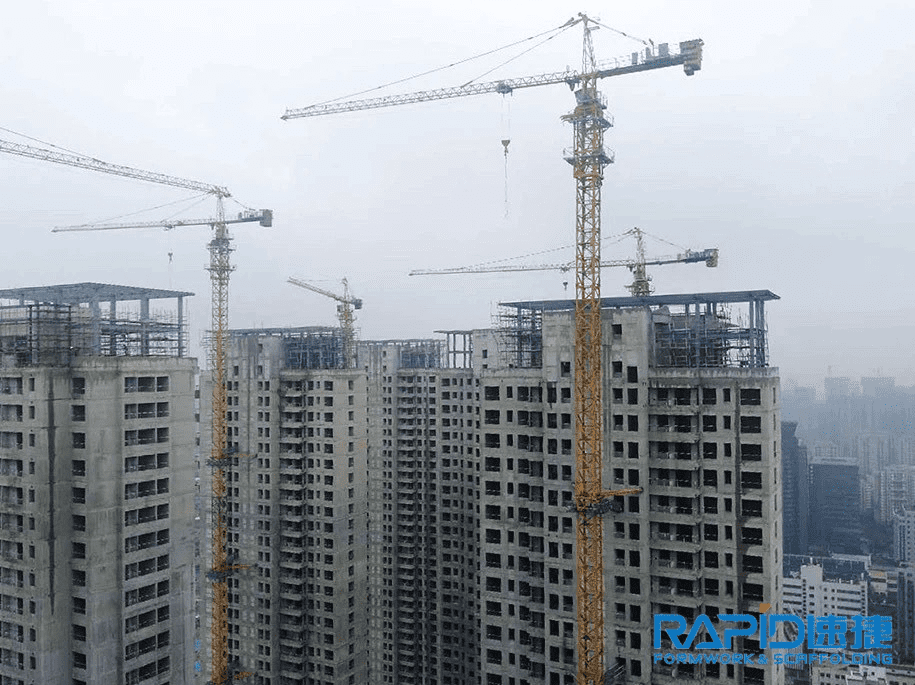
There is very limited floor space on the roof in all the buildings in this project, but with very height of the roof. Hence, cantilever scaffolding structure proposals were finally adopted in this project design.
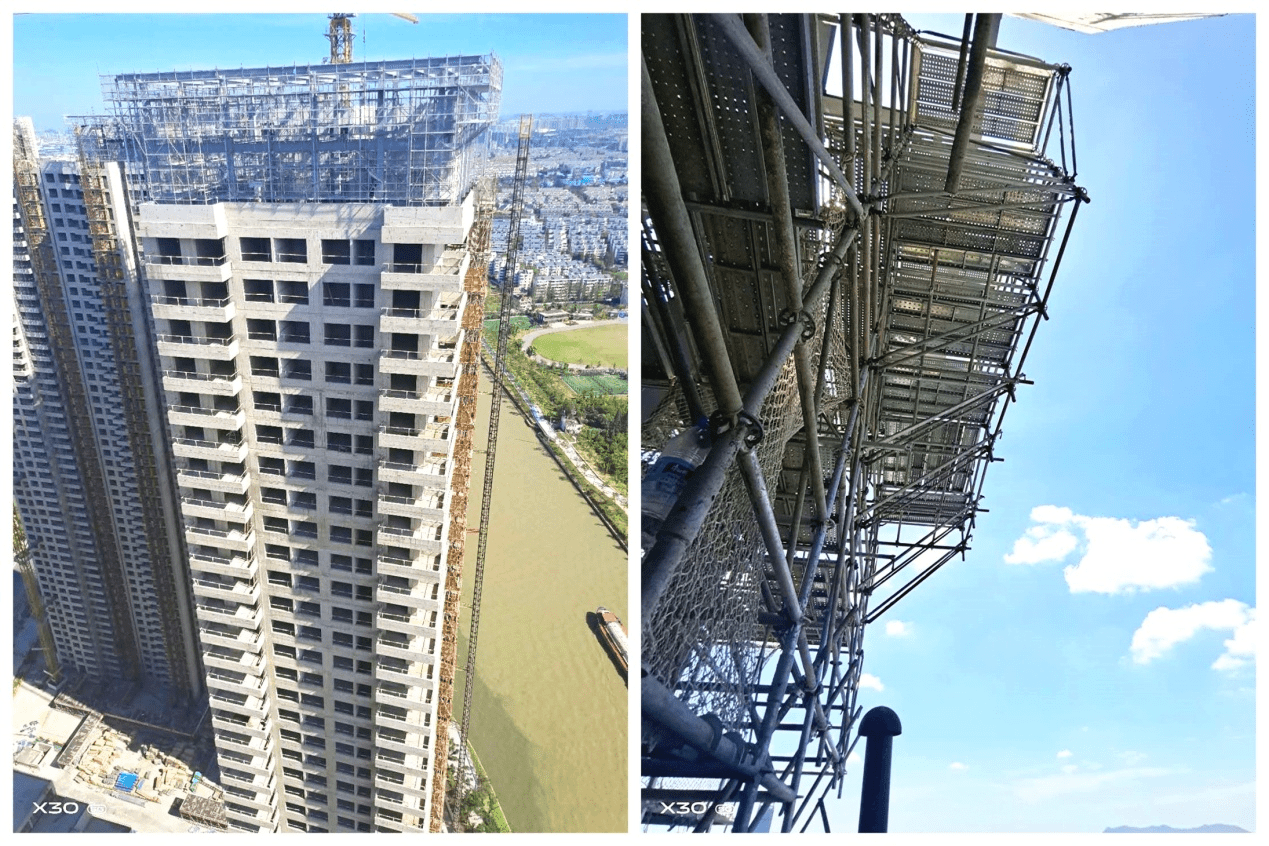
It is pretty difficult and dangerous to erect a cantilever structure at the top of the 50-floor buliding.
Among buildings, the largest cantilever length is on the No. 6# and 9# with the same roof structures. Started from the height of 147.09m, cantilever with 1.8m span was set, supported by the outer wall.
More, 1.2m, 1.8m, 2.0m cantilever structures were assembled at the top of the height 157.29m to seal the cornice aluminum plate edge as the cornice working surface. The largest cantilevers were at the southeast, northeast, southwest, and northwest corners of the structure, maximum span 3.2m.

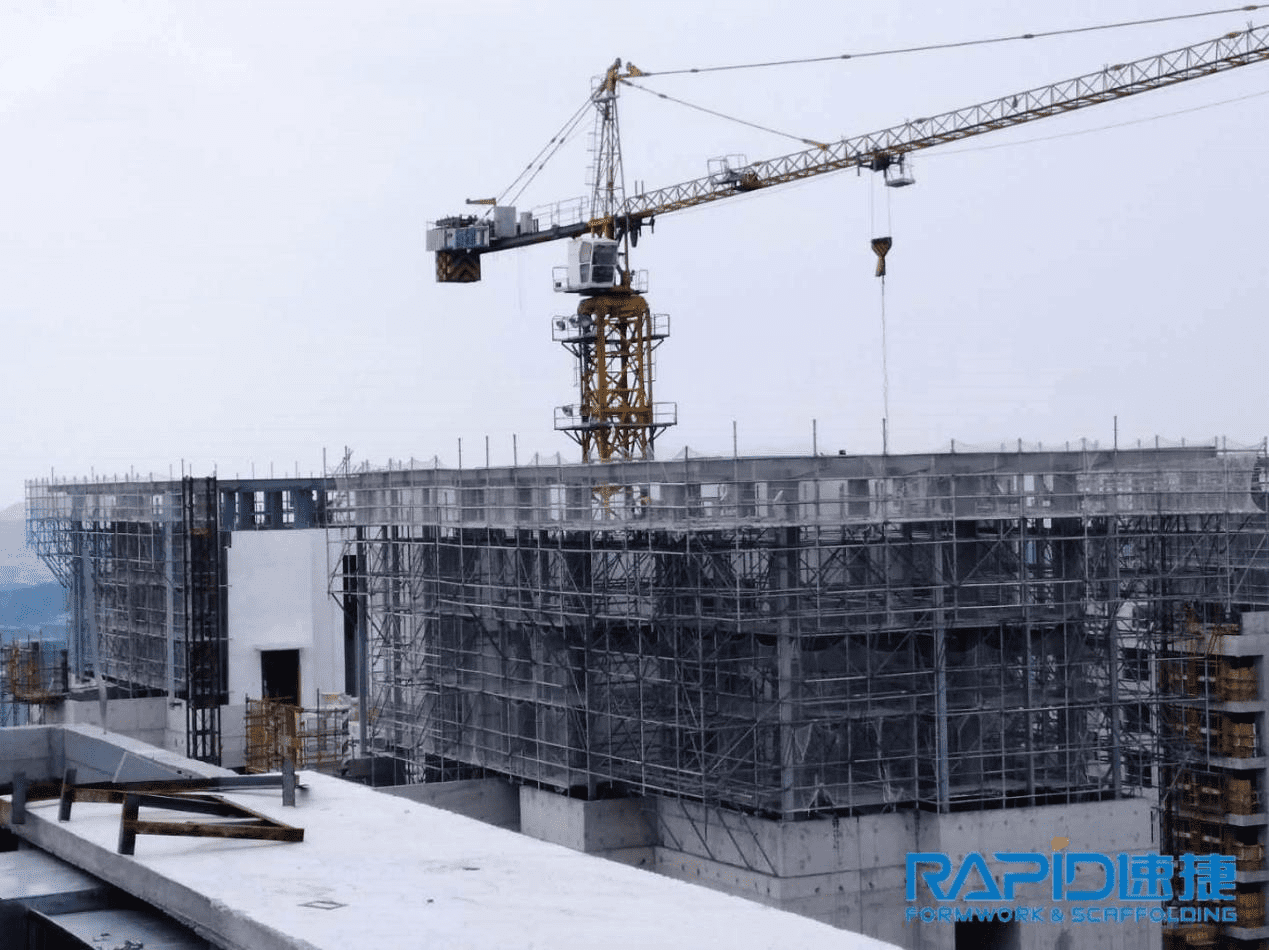
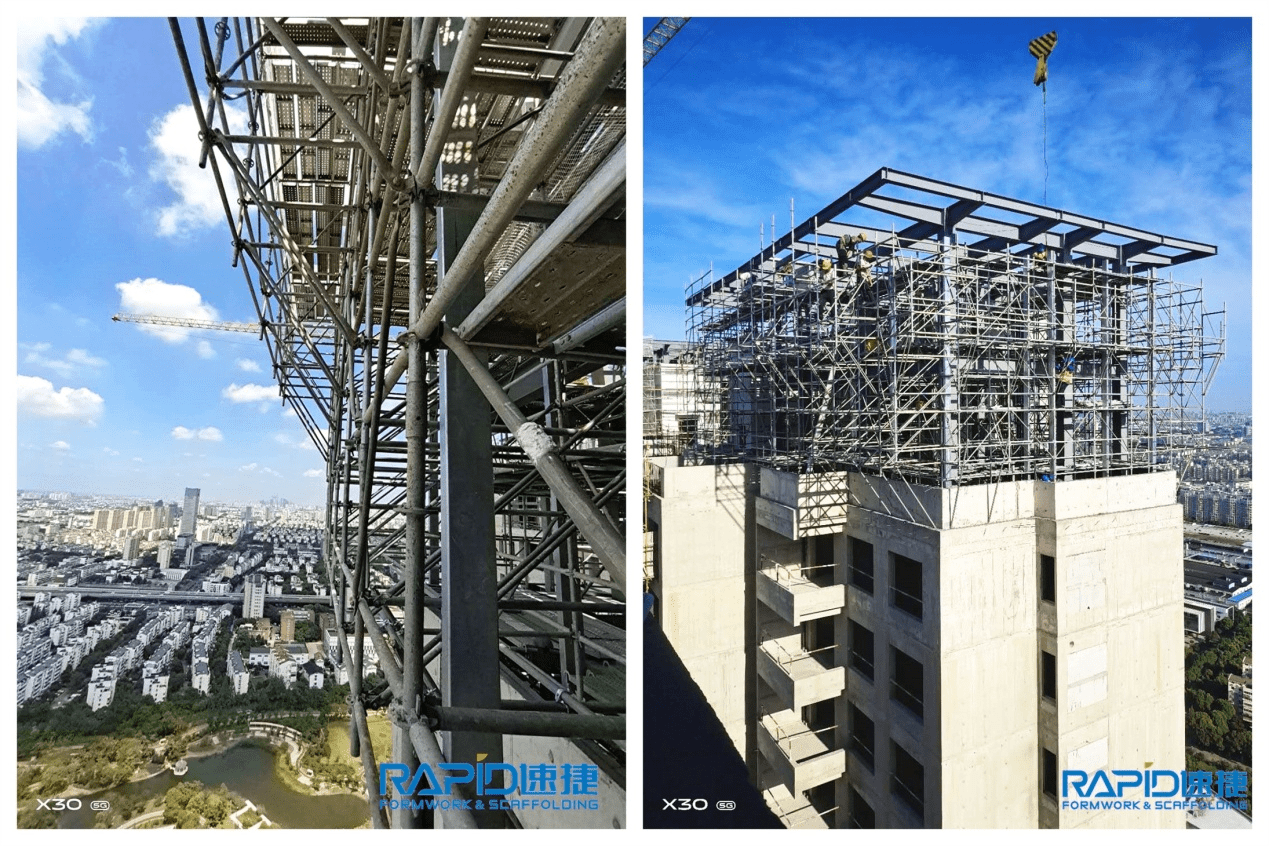
Scaffolding manufactured and supplied by: Jumply Scaffolding (Engineering) Co., Ltd.
Project designed and executed by: Jumply Scaffolding engineering team

Another great Job, Jumply Scaffolding engineering team!
What’s the Difference Between Ringlock Scaffolding System and Tubular Scaffolding System?
What’s the Difference Between Ringlock Scaffolding System and Tubular Scaffolding System? Facing the challenge of choosing the right scaffolding system for your project? With so
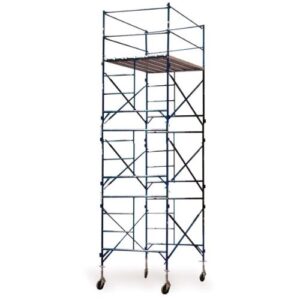
Rolling Scaffolds: Enhancing Efficiency and Safety in Construction
Rolling Scaffolds: Enhancing Efficiency and Safety in Construction Introduction In the ever-evolving realm of construction, striking a balance between efficiency and safety is key. Playing
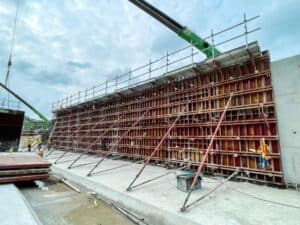
What is the Synergy Between Shoring Posts and Formwork in Construction?
Are you familiar with the integral role of scaffolding, shoring posts, and formwork in construction projects? Have you wondered how shoring posts and formwork function
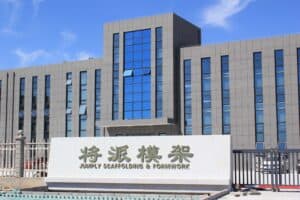
How to Source Scaffolding from China?
Are you a construction contractor, a scaffolding rental company, or a building material supplier looking for reliable and superior quality scaffolding? Have you ever considered

Scaffolding Training Courses: Elevate Your Skills and Safety
Scaffolding Training Courses: Elevate Your Skills and Safety Introduction In the bustling world of construction, safety is not just a priority, it’s a necessity. One
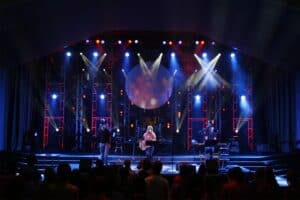
How Can Proper Lighting Enhance Your Aluminum Stage Both Outdoors and Indoors?
How Can Proper Lighting Enhance Your Aluminum Stage Both Outdoors and Indoors? Have you ever stopped to consider how lighting affects the overall experience of
