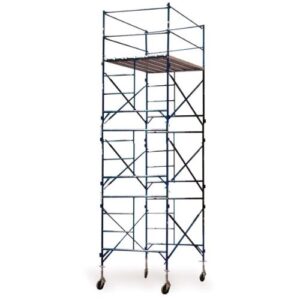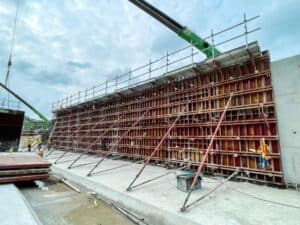本项目为苏州市海洋街区高层建筑屋面结构幕墙工作框架。
1、2、3、5、6、7、9号楼为高层建筑,高度为157.29m; 8号楼为三层,高14.45m。

本项目所有建筑的屋顶面积都非常有限,但屋顶的高度非常高。因此,本项目设计最终采用了悬臂式脚手架结构方案。

在50层楼的顶部架设悬臂结构是相当困难和危险的。
在建筑物中,悬臂长度最大的是6#和9#,屋顶结构相同。从147.09m的高度开始,设置跨度为1.8m的悬臂,由外墙支撑。
此外,在157.29m高度的顶部组装了1.2m、1.8m、2.0m悬臂结构,以密封檐口铝板边缘作为檐口工作面。最大悬臂位于结构的东南、东北、西南和西北角,最大跨度3.2m。



脚手架制造和供应商:飞跃脚手架(工程)有限公司
项目设计与执行:飞跃脚手架工程团队

另一个伟大的工作,跳跃脚手架工程团队!
What’s the Difference Between Ringlock Scaffolding System and Tubular Scaffolding System?
11 月 22, 2024
每天两次
What’s the Difference Between Ringlock Scaffolding System and Tubular Scaffolding System? Facing the challenge of choosing the right scaffolding system for your project? With so





